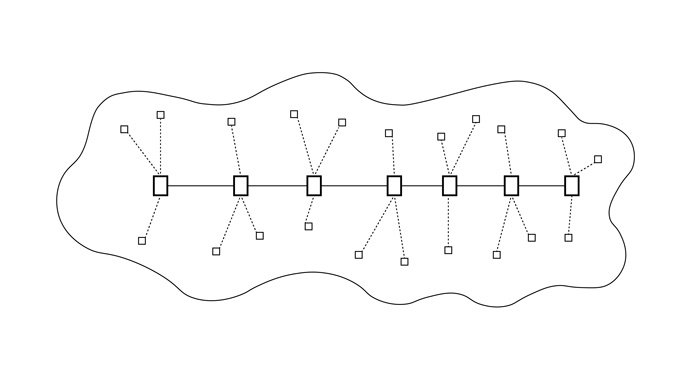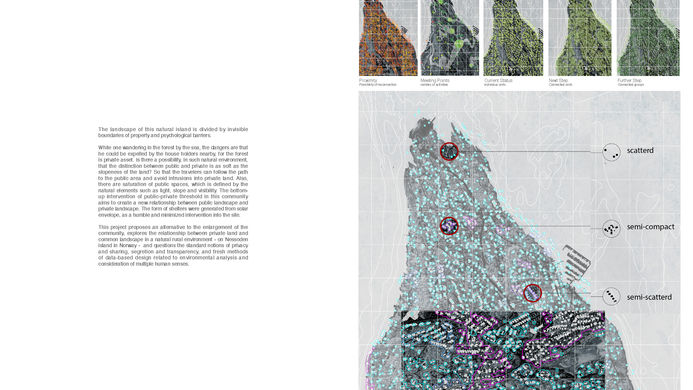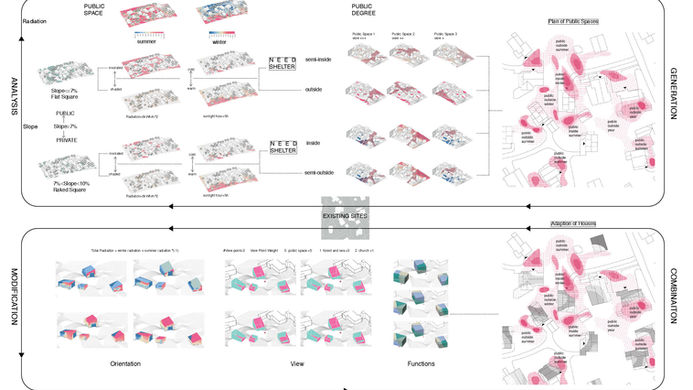ARCHITECTURE
Organs, Dreams and Cinemas
A platform for Film Exhibition
Inspired by Bernard Stiegler’s theory of Organology of Archi-Cinema, this project is trying to explore the relation of cinema and dreams, the consciousness and the unconsciousness. Two main spaces are created for the film center: The organs and the cave, which are connected by the truss structures floating above the cave. The organs are spaces where we use sound, light, theater approaches to reflect the process of film-making from primary, secondary retention to tertiary retention. The cave is a big flexible space which could be used for large film festivals. It contains open air theatre, restaurants and cafe, multi-purpose rooms as well as gala space. It is also a space where the organs are projecting lights, sound and films, creating an interactive relationship between the viewers.
The project is to create a dream space for film lovers around the globe. Unlike traditional convention centers or film museums, our project itself is a land art. We try to not only show the film, reveal the stories behind it but also create unique immersive experiences for the film lovers. Also the big cave space is a highly flexible one which could hold large events as well as small ones all year round.
CITIZENS OF DERIVE
Reimaging Infrastructure as Urban Public Space
Situationists use the psychological map to resist the modern city planning controlled by western rationalism, and furthermore build new network on the top of the existing one, and build connected sectors expanding throughout the globe, which were shown as colorful collage on the map of existing cities. The weapon situationists used to resist the network of rational, is collective unconscious and ludic culture of play. The networks of New Babylon is not built for function, but rather dysfunction. New Babyloniors drift in a labyrinthine landscape without signposts, like the drifter described by Benjamin, and they create artworks for their own instead of forced labor for living. Here the efficiency and order of transportation and labor market system celebrated in modern city is dysfunctionalized. The sectors in the network also works irrationally. Inside the sector, Color, light, texture, temperature, and air quality could all be adapted to the mood of the moment. The architecture becomes an immersed ever-changing environment, which was made possible by invisible technology within the network, namely the wires, sensors, radio and light. The architecture become a piece of infrastructure of technology and network, not for functioning within the controlled system of city, but for fun, poetic and creative life. It opened new possibility for network architecture that frustrate all attempt for capitalist ends.
In this project, four node designs give discrete case studies of the larger scenario. Each installation focuses on one detail in modern urban life experience constarined by the machine of captalism. Through new mechanisms as poetic machines, those installation spaces lead to new scenarios of collective living in the cities.
FORBIDDEN CITY
Visualizing the Invisible Wall of Social Media
There was a city surrounded by walls. Only noble people are allowed to enter the wall. The hierarchy of walls is determined by political status. In the center of the walls, The emperor is the prisoner of himself.
Now the kingdom is gone, so is the emperor. The city was opened to the public as a relic of the history of autocracy. Free citizens come to visit there to learn the despotic past which they have already forgotten, since they are freed for too long. Visitors have to pass the safety gate to enter the city, though which process their id of the system is registered.
Once entered, they would find themselves in the people’s free square. Bullets of comments and mood dairies from social media is float above the square. The square is divided into several parts, people of different interest groups gathering in different squares. Diversified as it seems, The grid infrastructure network system reflect the equality and homogeneity. Immersed in the seemingly free ecstasy of communication, they hardly think about the void outside the wall which they know nothing about, and the mechanism inside the wall to filter the information.
If we look from the top of the city and cut it horizontally, we can see the real structure inside the walls and buildings. The interface visitors perceived are all fake. Inside the thin walls in the periphery there are machines and cables filtering information and make illusionary projections.
The Grand Palace is the central pivot of the whole system, where the terminal of each mechanism is placed. The juxtaposition of those terminals with the dragon throne represents that they are the new power system today. The walls, partitions and columns are abstracted as symbolic for the control system of information.
SHARED LANDSCAPE
Communal Environment Design in Rural Community
The landscape of this natural island is divided by invisible boundaries of property and psychological barriers.
While one wandering in the forest by the sea, the dangers are that he could be expelled by the house holders nearby, for the forest is private asset. Is there a possibility, in such natural environment, that the distinction between public and private is as soft as the slope of the land? So that the travelers can follow the path to the public area and avoid intrusions into private land. Also, there are saturation of public spaces, which is defined by the natural elements such as light, slope and visibility. The bottom-up intervention of public-private threshold in this community aims to create a new relationship between public landscape and private landscape. The form of shelters were generated from solar envelope, as a humble and minimized intervention into the site.
This project proposes an alternative to the enlargement of the community, explores the relationship between private land and common landscape in a natural rural environment - on Nessoden island in Norway - and questions the standard notions of privacy and sharing, segregation and transparency, and fresh methods of data-based design related to environmental analysis and consideration of multiple human senses.



































